Part 1 of my new studio is finally finished (the painting room). I’m so excited about getting in there with paints and brushes and turning out some pieces worthy of the space. I’m sure I’ll be moving things around a lot as I settle in, but here are a few pics to show it in its finished state and the way it is currently set up. You can click to enlarge any of these images.
Above is the view when you first walk in. I set up my painting area in the center of the room. There is so much natural light that I really don’t need to use the ceiling lighting during the day, but I put it on for the photo. There are 12, two-bulb flourescent fixtures. I played a lot with different types/temperatures of bulbs and settled on a combination of 5000K and 4100K bulbs. These are the newer, thin bulbs. I was told that they come on faster and are more efficient. These fixtures don’t emit that annoying buzz at all, and as you can see, they pretty much disappear in the room and don’t call attention to themselves.
Here’s the entrance, looking back the other way toward the door. Of course, my mascot Rondo has to be a part of the activity. He has loved this bench since he was a puppy. The table on the left is an extra work table or a place to have a snack with friends, or a wine and cheese buffet at an open studio! I have room in this area for a model stand, should I ever decide I want one.
Here’s a photo of the painting area. I took advantage of a fabulous studio furniture sale at Jerrys. It was very timely. But now I am having trouble with the thought of getting paint all over this brand new stuff!
The wall to the back on the left side will have drying rails installed for works in progress and newly finished paintings. I think I should be able to get about 32 linear feet of rails on there for sizes 5×7 up to 18×24. Notice that I FINALLY have a space for my pastels! I can’t wait to dive into this box of jewels again!
You may have seen that there’s not much here in the way of storage for panels, paints and other supplies. That’s because beyond that doorway to the left, there is a 13×16′ supply room with shelving all around and the 4×8′ workstation that my husband made for me. The contractors will be going in there this week to paint, upgrade the lighting, and install a slop sink. Here’s a peek into the other room:
There will be more photos of that space to come in Part 2 when they finish with it. That’s where I’ll be priming panels, varnishing, framing, and storing most of my materials. The slop sink is going in that area because that’s where the messiest stuff will be done. Having this additional space will hopefully enable me to keep my painting room clutter-free. Of course, it will probably never be as clutter-free and clean as it is right now. Once I get in there with paint, all bets are off!

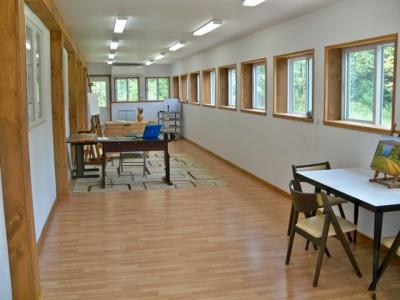
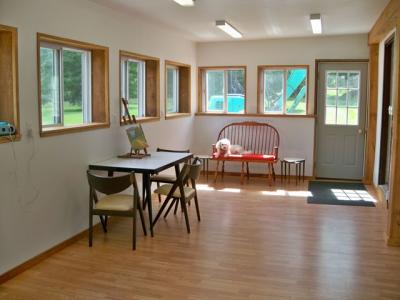
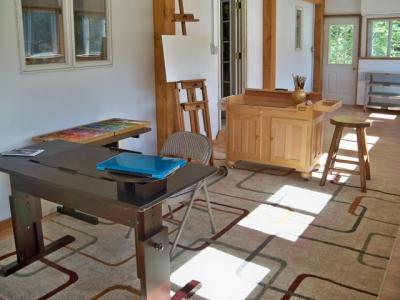
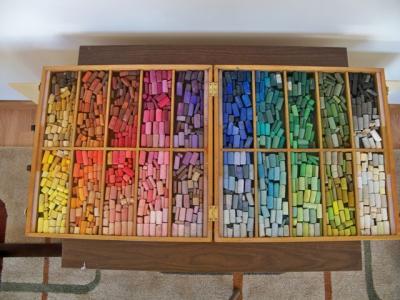
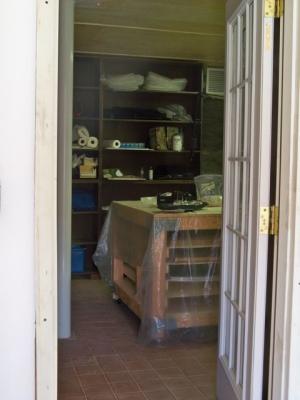
Lord. Have. Mercy. !!!!!That is way past awesome!!! love the flooring & the windows….the space, the lighting….the major closet with shelving!!! …and the sink?! woo!!!! I can see your smile all the way over here in CT!!!! I know you’ll be enjoying this!!!
Left by Roxanne Steed on September 5th, 2010